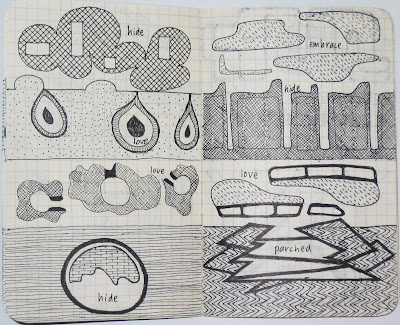


 The exhibition space is on the datum. Both artworks are fairly small and they are the focus of the datum so they will both be placed in the middle between the two studios.
The exhibition space is on the datum. Both artworks are fairly small and they are the focus of the datum so they will both be placed in the middle between the two studios. 
 Above: 'parched' stairs going underground to Goodwin, still a work in progress.
Above: 'parched' stairs going underground to Goodwin, still a work in progress.
 Large staircase leading up to PICCINI(love) can also be used as exhibition space. Inside the 2 abstract balls are perfect spheres. Below ground is SWALLOWS(parched). At the moment I don't think the two balls above ground really represent Piccinini or 'love'. I am still trying to find out how to make the curves of the balls smooth on sketchup, like in the original 2D sketch.
Large staircase leading up to PICCINI(love) can also be used as exhibition space. Inside the 2 abstract balls are perfect spheres. Below ground is SWALLOWS(parched). At the moment I don't think the two balls above ground really represent Piccinini or 'love'. I am still trying to find out how to make the curves of the balls smooth on sketchup, like in the original 2D sketch.


 Above is just experimenting with sketchup and making stairs.
Above is just experimenting with sketchup and making stairs.





 This was my Year 11 D&T project. On the right side dead gum tree branches function as the legs, hooks to hang/throw my stuff on and support the overhead shelf. The left can be used as a board for sticking notes on, etc and at the top bends into a shelf. On the desktop is a tray that can move backwards and forwards. It can be used to place open books on while the user writes on the main desktop.
This was my Year 11 D&T project. On the right side dead gum tree branches function as the legs, hooks to hang/throw my stuff on and support the overhead shelf. The left can be used as a board for sticking notes on, etc and at the top bends into a shelf. On the desktop is a tray that can move backwards and forwards. It can be used to place open books on while the user writes on the main desktop.  This photo was taken in Cradle Mountain National Park, Tasmania 3 years ago. I loved the sense of peace and untouchedness at this particular spot, as if there was a path leading into another world.
This photo was taken in Cradle Mountain National Park, Tasmania 3 years ago. I loved the sense of peace and untouchedness at this particular spot, as if there was a path leading into another world.